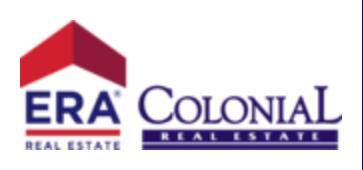
1314 Luckenbach New Braunfels, TX 78130
4 Beds
2 Baths
1,915 SqFt
OPEN HOUSE
Sat Nov 16, 1:00pm - 4:00pm
UPDATED:
11/14/2024 03:48 PM
Key Details
Property Type Single Family Home
Sub Type Single Family Residence
Listing Status Active
Purchase Type For Sale
Square Footage 1,915 sqft
Price per Sqft $198
Subdivision Towne View Estates #3
MLS Listing ID 562264
Style Other,See Remarks
Bedrooms 4
Full Baths 2
Construction Status Resale
HOA Y/N No
Year Built 2002
Lot Size 0.315 Acres
Acres 0.315
Property Description
Location
State TX
County Guadalupe
Rooms
Ensuite Laundry Washer Hookup, Electric Dryer Hookup, Laundry in Utility Room, Main Level, Laundry Room
Interior
Interior Features Built-in Features, Ceiling Fan(s), Double Vanity, Eat-in Kitchen, High Ceilings, Open Floorplan, Pull Down Attic Stairs, Stone Counters, Recessed Lighting, Split Bedrooms, Storage, Shower Only, Separate Shower, Vanity, Walk-In Closet(s), Wired for Sound, Window Treatments, Breakfast Bar, Custom Cabinets, Kitchen Island, Kitchen/Family Room Combo
Laundry Location Washer Hookup,Electric Dryer Hookup,Laundry in Utility Room,Main Level,Laundry Room
Heating Central, Electric
Cooling Central Air, Electric, 1 Unit
Flooring Carpet, Concrete, Tile, Vinyl
Fireplaces Number 1
Fireplaces Type Living Room, Wood Burning
Fireplace Yes
Appliance Some Electric Appliances, Microwave, Range
Laundry Washer Hookup, Electric Dryer Hookup, Laundry in Utility Room, Main Level, Laundry Room
Exterior
Exterior Feature Patio
Garage Attached, Garage
Garage Spaces 2.0
Garage Description 2.0
Fence Back Yard, Wood
Pool None
Community Features None
Utilities Available Cable Available, Electricity Available, Phone Available, Trash Collection Public, Underground Utilities
Waterfront No
Water Access Desc Public
View Pond
Roof Type Composition,Shingle
Porch Patio
Parking Type Attached, Garage
Building
Story 1
Entry Level One
Foundation Slab
Sewer Public Sewer
Water Public
Architectural Style Other, See Remarks
Level or Stories One
Construction Status Resale
Schools
Elementary Schools Voss Farms Elementary
Middle Schools New Braunfels Middle School
High Schools New Braunfels High School
School District New Braunfels Isd
Others
Tax ID 44102
Security Features Fire Alarm,Smoke Detector(s)
Acceptable Financing Cash, Conventional, FHA, Texas Vet, VA Loan
Listing Terms Cash, Conventional, FHA, Texas Vet, VA Loan


GET MORE INFORMATION
- Killeen Homes for Sale
- Homes For Sale in Temple, TX
- Homes For Sale in Copperas Cove, TX
- Homes For Sale in Belton, TX
- Homes For Sale in Salado, TX
- Homes For Sale in Lampasas, TX
- Homes For Sale in Harker Heights, TX
- Homes For Sale in Gatesville, TX
- Homes For Sale in Kempner, TX
- Homes For Sale in Nolanville, TX
- Home for Sale in Little River-Academy, TX
- Home for Sale in Morgan's Point Resort, TX





