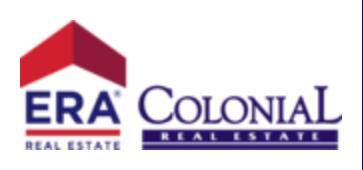
144 Sabine RD Boerne, TX 78006
3 Beds
3 Baths
1,072 SqFt
UPDATED:
09/30/2024 05:22 PM
Key Details
Property Type Single Family Home
Sub Type Single Family Residence
Listing Status Active
Purchase Type For Sale
Square Footage 1,072 sqft
Price per Sqft $582
Subdivision Inspiration Hill
MLS Listing ID 556631
Style Hill Country,Split Level,Traditional
Bedrooms 3
Full Baths 2
Half Baths 1
Construction Status Resale
HOA Y/N No
Year Built 1979
Lot Size 4.965 Acres
Acres 4.965
Property Description
Location
State TX
County Kendall
Rooms
Basement Finished
Interior
Interior Features Beamed Ceilings, Bookcases, Ceiling Fan(s), Carbon Monoxide Detector, Double Vanity, Garden Tub/Roman Tub, High Ceilings, His and Hers Closets, Home Office, Multiple Closets, Open Floorplan, Pull Down Attic Stairs, Soaking Tub, Separate Shower, Smart Thermostat, Walk-In Closet(s), Breakfast Bar, Custom Cabinets, Granite Counters, Kitchen Island, Kitchen/Family Room Combo
Heating Central, Electric
Cooling Central Air, 1 Unit
Flooring Wood
Fireplaces Type Living Room
Fireplace Yes
Appliance Dishwasher, Electric Cooktop, Disposal, Gas Range, Microwave, Oven, Refrigerator, Tankless Water Heater, Built-In Oven, Range, Water Softener Owned
Laundry Washer Hookup, Electric Dryer Hookup, Main Level, Laundry Room
Exterior
Exterior Feature Balcony, Covered Patio, Deck, Porch, Security Lighting, Storage
Fence Other, Perimeter, Ranch Fence, See Remarks
Pool None
Community Features None, Storage Facilities
Utilities Available Cable Available, High Speed Internet Available
Waterfront No
View Y/N Yes
Water Access Desc Private,Well
View Panoramic, Rural
Roof Type Shingle,Wood
Porch Balcony, Covered, Deck, Patio, Porch
Building
Entry Level Three Or More,Multi/Split
Foundation Basement, Other, Pillar/Post/Pier, See Remarks
Sewer Septic Tank
Water Private, Well
Architectural Style Hill Country, Split Level, Traditional
Level or Stories Three Or More, Multi/Split
Construction Status Resale
Schools
School District Boerne Isd
Others
Tax ID 23452
Security Features Security System Owned,Smoke Detector(s),Security Lights
Acceptable Financing Cash, Conventional, FHA, VA Loan
Listing Terms Cash, Conventional, FHA, VA Loan


GET MORE INFORMATION
- Killeen Homes for Sale
- Homes For Sale in Temple, TX
- Homes For Sale in Copperas Cove, TX
- Homes For Sale in Belton, TX
- Homes For Sale in Salado, TX
- Homes For Sale in Lampasas, TX
- Homes For Sale in Harker Heights, TX
- Homes For Sale in Gatesville, TX
- Homes For Sale in Kempner, TX
- Homes For Sale in Nolanville, TX
- Home for Sale in Little River-Academy, TX
- Home for Sale in Morgan's Point Resort, TX





