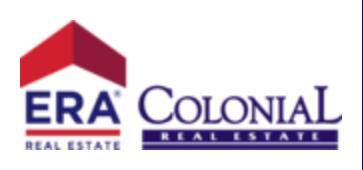
8503 James Herrings WAY Killeen, TX 76542
4 Beds
2 Baths
2,264 SqFt
UPDATED:
10/08/2024 05:12 PM
Key Details
Property Type Single Family Home
Sub Type Single Family Residence
Listing Status Active
Purchase Type For Sale
Square Footage 2,264 sqft
Price per Sqft $193
Subdivision Herring Legacy Estates
MLS Listing ID 555018
Style Contemporary/Modern
Bedrooms 4
Full Baths 2
Construction Status Resale
HOA Fees $300/ann
HOA Y/N Yes
Year Built 2022
Lot Size 10,441 Sqft
Acres 0.2397
Property Description
Location
State TX
County Bell
Rooms
Ensuite Laundry Washer Hookup, Electric Dryer Hookup, Inside, Lower Level, Laundry Room, Laundry Tub, Sink
Interior
Interior Features Beamed Ceilings, Ceiling Fan(s), Double Vanity, Entrance Foyer, High Ceilings, Pull Down Attic Stairs, Separate Shower, Vaulted Ceiling(s), Walk-In Closet(s), Breakfast Bar, Breakfast Area, Eat-in Kitchen, Granite Counters, Kitchen Island, Kitchen/Family Room Combo, Kitchen/Dining Combo, Pantry, Walk-In Pantry
Laundry Location Washer Hookup,Electric Dryer Hookup,Inside,Lower Level,Laundry Room,Laundry Tub,Sink
Heating Central, Electric
Cooling Central Air, Electric, 1 Unit
Flooring Carpet, Ceramic Tile
Fireplaces Type Electric, Family Room
Fireplace Yes
Appliance Dishwasher, Electric Cooktop, Electric Water Heater, Disposal, Oven, Water Heater, Some Electric Appliances, Built-In Oven, Cooktop, Microwave
Laundry Washer Hookup, Electric Dryer Hookup, Inside, Lower Level, Laundry Room, Laundry Tub, Sink
Exterior
Exterior Feature Covered Patio
Garage Spaces 3.0
Garage Description 3.0
Fence Back Yard, Wood
Pool None
Community Features None, Sidewalks
Utilities Available High Speed Internet Available
Waterfront No
View Y/N No
Water Access Desc Public
View None
Roof Type Composition,Shingle
Porch Covered, Patio
Building
Story 1
Entry Level One
Foundation Slab
Water Public
Architectural Style Contemporary/Modern
Level or Stories One
Construction Status Resale
Schools
School District Killeen Isd
Others
HOA Name Accent Real Estate Services
Tax ID 497302
Acceptable Financing Cash, Conventional, FHA, VA Loan
Listing Terms Cash, Conventional, FHA, VA Loan


GET MORE INFORMATION
- Killeen Homes for Sale
- Homes For Sale in Temple, TX
- Homes For Sale in Copperas Cove, TX
- Homes For Sale in Belton, TX
- Homes For Sale in Salado, TX
- Homes For Sale in Lampasas, TX
- Homes For Sale in Harker Heights, TX
- Homes For Sale in Gatesville, TX
- Homes For Sale in Kempner, TX
- Homes For Sale in Nolanville, TX
- Home for Sale in Little River-Academy, TX
- Home for Sale in Morgan's Point Resort, TX





