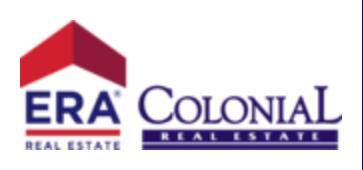
2373 Carson LOOP New Braunfels, TX 78130
3 Beds
2 Baths
1,497 SqFt
UPDATED:
11/06/2024 09:02 PM
Key Details
Property Type Single Family Home
Sub Type Single Family Residence
Listing Status Active
Purchase Type For Sale
Square Footage 1,497 sqft
Price per Sqft $175
Subdivision Dove Crossing
MLS Listing ID 550931
Style Contemporary/Modern,Hill Country,Traditional
Bedrooms 3
Full Baths 2
Construction Status Resale
HOA Y/N Yes
Year Built 2004
Lot Size 5,327 Sqft
Acres 0.1223
Property Description
Location
State TX
County Guadalupe
Interior
Interior Features All Bedrooms Down, Ceiling Fan(s), Chandelier, Double Vanity, Jetted Tub, Primary Downstairs, Main Level Primary, Open Floorplan, Separate Shower, Walk-In Closet(s), Breakfast Bar, Eat-in Kitchen, Granite Counters, Kitchen Island, Kitchen/Family Room Combo, Kitchen/Dining Combo
Heating Central, Heat Pump
Cooling Central Air, Heat Pump
Flooring Ceramic Tile, Laminate
Fireplaces Number 1
Fireplaces Type Family Room, Wood Burning
Fireplace Yes
Appliance Dishwasher, Electric Range, Electric Water Heater, Disposal, Plumbed For Ice Maker, Water Heater, Some Electric Appliances, Microwave, Range, Water Softener Owned
Laundry Electric Dryer Hookup, Laundry in Utility Room, Main Level, Laundry Room
Exterior
Exterior Feature Covered Patio, Porch, Private Yard
Garage Attached, Garage
Garage Spaces 2.0
Garage Description 2.0
Fence Privacy
Pool Community, In Ground
Community Features Playground, Community Pool, Curbs, Street Lights, Sidewalks
Utilities Available Cable Available, Electricity Available, High Speed Internet Available, Underground Utilities
Waterfront No
View Y/N No
Water Access Desc Public
View None
Roof Type Composition,Shingle
Porch Covered, Patio, Porch
Parking Type Attached, Garage
Building
Story 1
Entry Level One
Foundation Slab
Sewer Public Sewer
Water Public
Architectural Style Contemporary/Modern, Hill Country, Traditional
Level or Stories One
Construction Status Resale
Schools
Elementary Schools County Line Elementary
Middle Schools New Braunfels Middle School
High Schools New Braunfels High School
School District New Braunfels Isd
Others
Tax ID 107387
Security Features Security System Owned,Smoke Detector(s)
Acceptable Financing Cash, Conventional, FHA, Texas Vet, VA Loan
Listing Terms Cash, Conventional, FHA, Texas Vet, VA Loan


GET MORE INFORMATION
- Killeen Homes for Sale
- Homes For Sale in Temple, TX
- Homes For Sale in Copperas Cove, TX
- Homes For Sale in Belton, TX
- Homes For Sale in Salado, TX
- Homes For Sale in Lampasas, TX
- Homes For Sale in Harker Heights, TX
- Homes For Sale in Gatesville, TX
- Homes For Sale in Kempner, TX
- Homes For Sale in Nolanville, TX
- Home for Sale in Little River-Academy, TX
- Home for Sale in Morgan's Point Resort, TX





