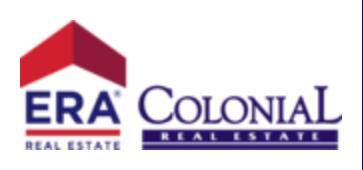
166 Post Oak BND Inez, TX 77968
5 Beds
6 Baths
4,416 SqFt
UPDATED:
10/04/2024 08:02 PM
Key Details
Property Type Single Family Home
Sub Type Single Family Residence
Listing Status Active
Purchase Type For Sale
Square Footage 4,416 sqft
Price per Sqft $201
Subdivision The Bend At Post Oak
MLS Listing ID 547916
Style Spanish,Traditional
Bedrooms 5
Full Baths 4
Half Baths 2
Construction Status Resale
HOA Fees $200/ann
HOA Y/N Yes
Year Built 2011
Lot Size 1.500 Acres
Acres 1.5
Property Description
Calling all multi-generational families and entertaining enthusiasts! This incredible property in Post Oak Estates offers not just one, but TWO beautiful custom-built homes on a sprawling 1.5-acre lot.
Imagine: unwinding in the sparkling pool after a day of exploring the peaceful, wooded neighborhood. Picture gatherings with friends and family under the covered porches, enjoying delicious meals cooked in either the main house's spacious kitchen with a giant center island or the guest house's open kitchen with a breakfast bar that seats six.
The main house (2,580 sq ft) boasts 3 bedrooms, 2.5 bathrooms, and a stunning stone fireplace separating two living areas. The primary suite features a luxurious ensuite bath with double vanities and a huge walk-in closet. Relax under the shade of the oak trees on your private patio, all while keeping an eye on the fun in the pool through the large windows.
The guest house (1,800 sq ft) is perfect for in-laws, weekend guests, or even a home office! It features 2 bedrooms, each with their own ensuite bath, and a spacious living area with beautiful travertine flooring. There's even a finished attic above the oversized garage, perfect for storing all your extras.
Both homes have been meticulously maintained with fresh paint (2021), brand new AC units (2022), and a water system with a softener for ultimate comfort.
This is a truly unique property that offers endless possibilities. Don't miss your chance to own this slice of paradise!
Location
State TX
County Victoria
Interior
Interior Features Beamed Ceilings, Bookcases, Ceiling Fan(s), Dry Bar, Garden Tub/Roman Tub, High Ceilings, Home Office, Multiple Living Areas, Pull Down Attic Stairs, Recessed Lighting, Separate Shower, Vanity, Walk-In Closet(s), Custom Cabinets, Granite Counters, Kitchen Island, Kitchen/Family Room Combo
Heating Central, Fireplace(s)
Cooling Central Air
Flooring Hardwood, Tile
Fireplaces Number 1
Fireplaces Type Double Sided, Family Room, Gas, Outside
Fireplace Yes
Appliance Dishwasher, Electric Cooktop, Disposal, Gas Range, Refrigerator, Water Softener Owned, Tankless Water Heater, Built-In Oven, Range
Laundry Inside, Laundry in Utility Room, Laundry Room, Laundry Tub, Sink
Exterior
Exterior Feature Covered Patio, Fire Pit, Gas Grill, Private Yard, Water Feature
Garage Attached, Door-Multi, Detached, Garage, RV Garage
Garage Spaces 3.0
Garage Description 3.0
Fence Back Yard, Wrought Iron
Pool In Ground, Outdoor Pool, Private
Community Features None, Curbs
Utilities Available Electricity Available, Natural Gas Available, High Speed Internet Available, Phone Available, Trash Collection Private
Waterfront No
View Y/N No
Water Access Desc Private,Well
View None, Pool
Roof Type Tile
Porch Covered, Patio
Parking Type Attached, Door-Multi, Detached, Garage, RV Garage
Private Pool Yes
Building
Story 1
Entry Level One
Foundation Slab
Sewer Septic Tank
Water Private, Well
Architectural Style Spanish, Traditional
Level or Stories One
Construction Status Resale
Schools
School District Victoria Isd
Others
HOA Name Post oak Estates
Tax ID 87627
Security Features Prewired
Acceptable Financing Cash, Conventional, FHA, VA Loan
Listing Terms Cash, Conventional, FHA, VA Loan


GET MORE INFORMATION
- Killeen Homes for Sale
- Homes For Sale in Temple, TX
- Homes For Sale in Copperas Cove, TX
- Homes For Sale in Belton, TX
- Homes For Sale in Salado, TX
- Homes For Sale in Lampasas, TX
- Homes For Sale in Harker Heights, TX
- Homes For Sale in Gatesville, TX
- Homes For Sale in Kempner, TX
- Homes For Sale in Nolanville, TX
- Home for Sale in Little River-Academy, TX
- Home for Sale in Morgan's Point Resort, TX





