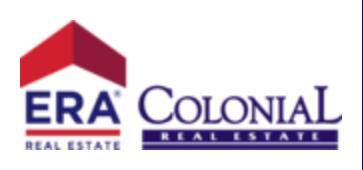
3302 Southhill DR Killeen, TX 76549
4 Beds
2 Baths
1,556 SqFt
UPDATED:
09/30/2024 05:17 PM
Key Details
Property Type Single Family Home
Sub Type Single Family Residence
Listing Status Active
Purchase Type For Sale
Square Footage 1,556 sqft
Price per Sqft $134
Subdivision West Ridge Estates
MLS Listing ID 545817
Style Traditional
Bedrooms 4
Full Baths 2
Construction Status Resale
HOA Y/N No
Year Built 2002
Lot Size 8,742 Sqft
Acres 0.2007
Property Description
Step into the spacious great room, a versatile space featuring a cozy fireplace, ideal for family gatherings or quiet evenings at home. The heart of this home is its stylish kitchen and dining area. The kitchen boasts plenty of cabinet and counter space, providing ample room for all your culinary needs. Upgraded appliances enhance the functionality and aesthetic appeal, making meal preparation a delight.
Durable tile flooring extends through the living areas, wet areas, and the owner?s suite bedroom. This not only adds to the home's aesthetic appeal but also ensures easy maintenance and longevity.
Each secondary bedroom is thoughtfully designed with tray ceilings.
Outdoor enthusiasts will appreciate the spacious backyard, which includes two storage buildings. Whether you need space for gardening tools, recreational equipment, or additional storage, these buildings offer versatility and convenience.
Enjoy year-round outdoor living in the enclosed patio. This space is perfect for morning coffee, evening relaxation, or entertaining friends and family, offering a seamless connection between indoor and outdoor living.
Location
State TX
County Bell
Interior
Interior Features Tray Ceiling(s), Ceiling Fan(s), Double Vanity, Garden Tub/Roman Tub, High Ceilings, Laminate Counters, Tub Shower, Walk-In Closet(s), Window Treatments, Eat-in Kitchen, Pantry
Heating Central, Electric
Cooling Central Air, Electric, 1 Unit, Wall/Window Unit(s)
Flooring Carpet, Tile, Vinyl
Fireplaces Number 1
Fireplaces Type Living Room, Stone, Wood Burning
Fireplace Yes
Appliance Dishwasher, Electric Range, Electric Water Heater, Disposal, Plumbed For Ice Maker, Water Heater, Some Electric Appliances, Microwave, Range
Laundry Washer Hookup, Electric Dryer Hookup, Inside
Exterior
Exterior Feature Porch, Patio, Storage
Garage Attached, Door-Single, Garage Faces Front, Garage, Garage Door Opener
Garage Spaces 2.0
Garage Description 2.0
Fence Back Yard, Privacy, Wood
Pool None
Community Features None, Curbs, Sidewalks
Utilities Available Cable Available, High Speed Internet Available, Trash Collection Public
Waterfront No
View Y/N No
Water Access Desc Public
View None
Roof Type Composition,Shingle
Porch Covered, Patio, Porch
Parking Type Attached, Door-Single, Garage Faces Front, Garage, Garage Door Opener
Building
Story 1
Entry Level One
Foundation Slab
Sewer Public Sewer
Water Public
Architectural Style Traditional
Level or Stories One
Additional Building Storage
Construction Status Resale
Schools
Elementary Schools Maxdale Elementary School
Middle Schools Palo Alto Middle School
High Schools Shoemaker High School
School District Killeen Isd
Others
Tax ID 231300
Security Features Smoke Detector(s)
Acceptable Financing Cash, Conventional, FHA, VA Loan
Listing Terms Cash, Conventional, FHA, VA Loan


GET MORE INFORMATION
- Killeen Homes for Sale
- Homes For Sale in Temple, TX
- Homes For Sale in Copperas Cove, TX
- Homes For Sale in Belton, TX
- Homes For Sale in Salado, TX
- Homes For Sale in Lampasas, TX
- Homes For Sale in Harker Heights, TX
- Homes For Sale in Gatesville, TX
- Homes For Sale in Kempner, TX
- Homes For Sale in Nolanville, TX
- Home for Sale in Little River-Academy, TX
- Home for Sale in Morgan's Point Resort, TX





