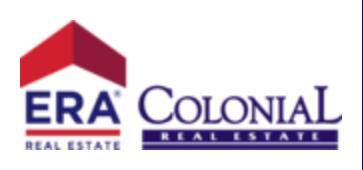
912 Evergreen Farm DR Temple, TX 76502
4 Beds
2 Baths
2,103 SqFt
UPDATED:
11/07/2024 05:37 PM
Key Details
Property Type Single Family Home
Sub Type Single Family Residence
Listing Status Pending
Purchase Type For Sale
Square Footage 2,103 sqft
Price per Sqft $139
Subdivision Windmill Farms Ph Ii
MLS Listing ID 544096
Style Traditional
Bedrooms 4
Full Baths 2
Construction Status Resale
HOA Y/N Yes
Year Built 2010
Lot Size 8,158 Sqft
Acres 0.1873
Property Description
Location
State TX
County Bell
Interior
Interior Features All Bedrooms Down, Ceiling Fan(s), Separate/Formal Dining Room, Garden Tub/Roman Tub, High Ceilings, Home Office, Primary Downstairs, Multiple Dining Areas, Main Level Primary, Split Bedrooms, Soaking Tub, Separate Shower, Tub Shower, Walk-In Closet(s), Breakfast Bar, Breakfast Area, Kitchen/Family Room Combo, Pantry
Cooling 1 Unit
Flooring Carpet, Tile
Fireplaces Number 1
Fireplaces Type Living Room
Fireplace Yes
Appliance Dishwasher, Disposal, Water Heater
Laundry Washer Hookup, Electric Dryer Hookup, Laundry Room
Exterior
Exterior Feature Covered Patio, Porch, Rain Gutters
Garage Attached, Garage Faces Front, Garage
Garage Spaces 2.0
Garage Description 2.0
Fence Back Yard, Wood
Pool Community, In Ground
Community Features Barbecue, Playground, Community Pool
Utilities Available Cable Available, Electricity Available, High Speed Internet Available, Phone Available, Trash Collection Public, Underground Utilities, Water Available
Waterfront No
View Y/N No
Water Access Desc Public
View None
Roof Type Composition,Shingle
Porch Covered, Patio, Porch
Parking Type Attached, Garage Faces Front, Garage
Building
Story 1
Entry Level One
Foundation Stone
Sewer Public Sewer
Water Public
Architectural Style Traditional
Level or Stories One
Construction Status Resale
Schools
Elementary Schools High Point Elementary
High Schools Lake Belton High School
School District Belton Isd
Others
HOA Name Windmill Famrs
Tax ID 409253
Security Features Smoke Detector(s)
Acceptable Financing Cash, Conventional, FHA, Texas Vet, VA Loan
Listing Terms Cash, Conventional, FHA, Texas Vet, VA Loan


GET MORE INFORMATION
- Killeen Homes for Sale
- Homes For Sale in Temple, TX
- Homes For Sale in Copperas Cove, TX
- Homes For Sale in Belton, TX
- Homes For Sale in Salado, TX
- Homes For Sale in Lampasas, TX
- Homes For Sale in Harker Heights, TX
- Homes For Sale in Gatesville, TX
- Homes For Sale in Kempner, TX
- Homes For Sale in Nolanville, TX
- Home for Sale in Little River-Academy, TX
- Home for Sale in Morgan's Point Resort, TX





