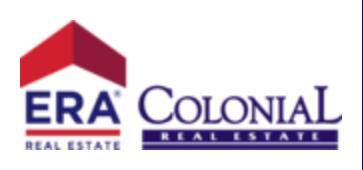
132 Lafitte DR #101 San Marcos, TX 78666
1 Bed
2 Baths
1,252 SqFt
OPEN HOUSE
Sat Nov 16, 9:00am - 12:00pm
UPDATED:
11/12/2024 05:37 PM
Key Details
Property Type Condo
Sub Type Condominium
Listing Status Active
Purchase Type For Sale
Square Footage 1,252 sqft
Price per Sqft $254
Subdivision Kissing Tree
MLS Listing ID 535308
Style Hill Country
Bedrooms 1
Full Baths 1
Half Baths 1
Construction Status Resale
HOA Fees $425/mo
HOA Y/N Yes
Year Built 2022
Property Description
Location
State TX
County Hays
Interior
Interior Features Ceiling Fan(s), Double Vanity, Eat-in Kitchen, Garden Tub/Roman Tub, High Ceilings, Living/Dining Room, Pull Down Attic Stairs, Recessed Lighting, Separate Shower, Walk-In Closet(s), Breakfast Bar, Granite Counters, Kitchen Island, Kitchen/Family Room Combo, Kitchen/Dining Combo, Pantry
Heating Electric
Cooling Electric, 1 Unit
Flooring Tile
Fireplaces Type None
Fireplace No
Appliance Dishwasher, Gas Cooktop, Disposal, Water Heater, Some Gas Appliances, Built-In Oven, Cooktop, Microwave, Water Softener Owned
Laundry Laundry Closet
Exterior
Exterior Feature Porch, Lighting
Garage Attached, Garage, Garage Faces Rear
Garage Spaces 1.0
Garage Description 1.0
Fence None
Pool Community, Indoor, Outdoor Pool
Community Features Barbecue, Clubhouse, Fitness Center, Golf, Trails/Paths, Community Pool, Gated
Utilities Available Natural Gas Available
Waterfront No
View Y/N Yes
Water Access Desc Public
View Golf Course
Roof Type Composition,Shingle
Porch Covered, Porch
Parking Type Attached, Garage, Garage Faces Rear
Building
Story 1
Entry Level One
Foundation Slab
Water Public
Architectural Style Hill Country
Level or Stories One
Construction Status Resale
Schools
School District San Marcos Cisd
Others
HOA Name Kissing Tree
Senior Community Yes
Tax ID R174222
Security Features Gated Community,Controlled Access
Acceptable Financing Cash, Conventional, FHA, VA Loan
Listing Terms Cash, Conventional, FHA, VA Loan


GET MORE INFORMATION
- Killeen Homes for Sale
- Homes For Sale in Temple, TX
- Homes For Sale in Copperas Cove, TX
- Homes For Sale in Belton, TX
- Homes For Sale in Salado, TX
- Homes For Sale in Lampasas, TX
- Homes For Sale in Harker Heights, TX
- Homes For Sale in Gatesville, TX
- Homes For Sale in Kempner, TX
- Homes For Sale in Nolanville, TX
- Home for Sale in Little River-Academy, TX
- Home for Sale in Morgan's Point Resort, TX





